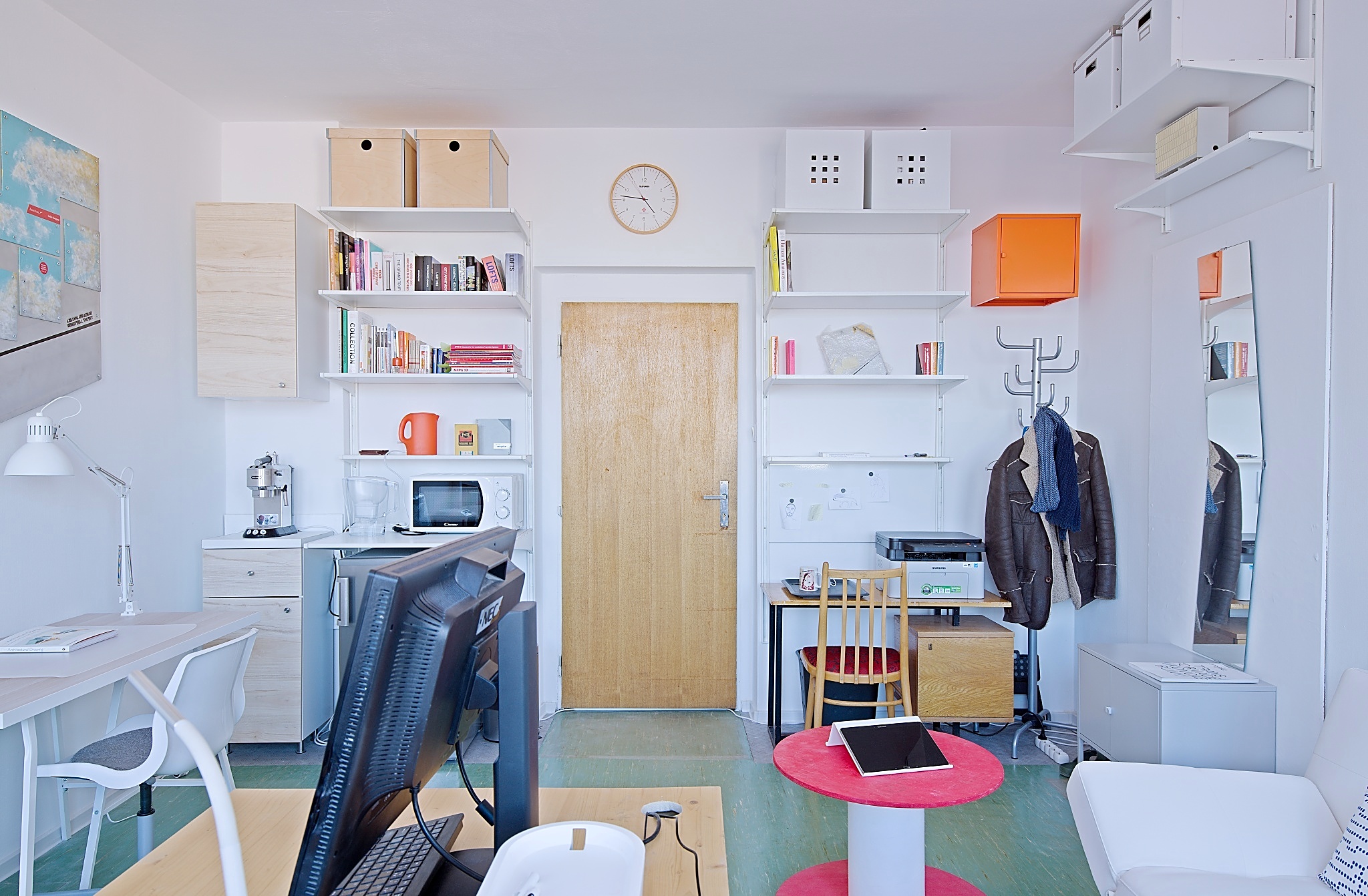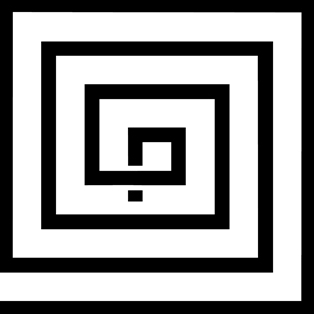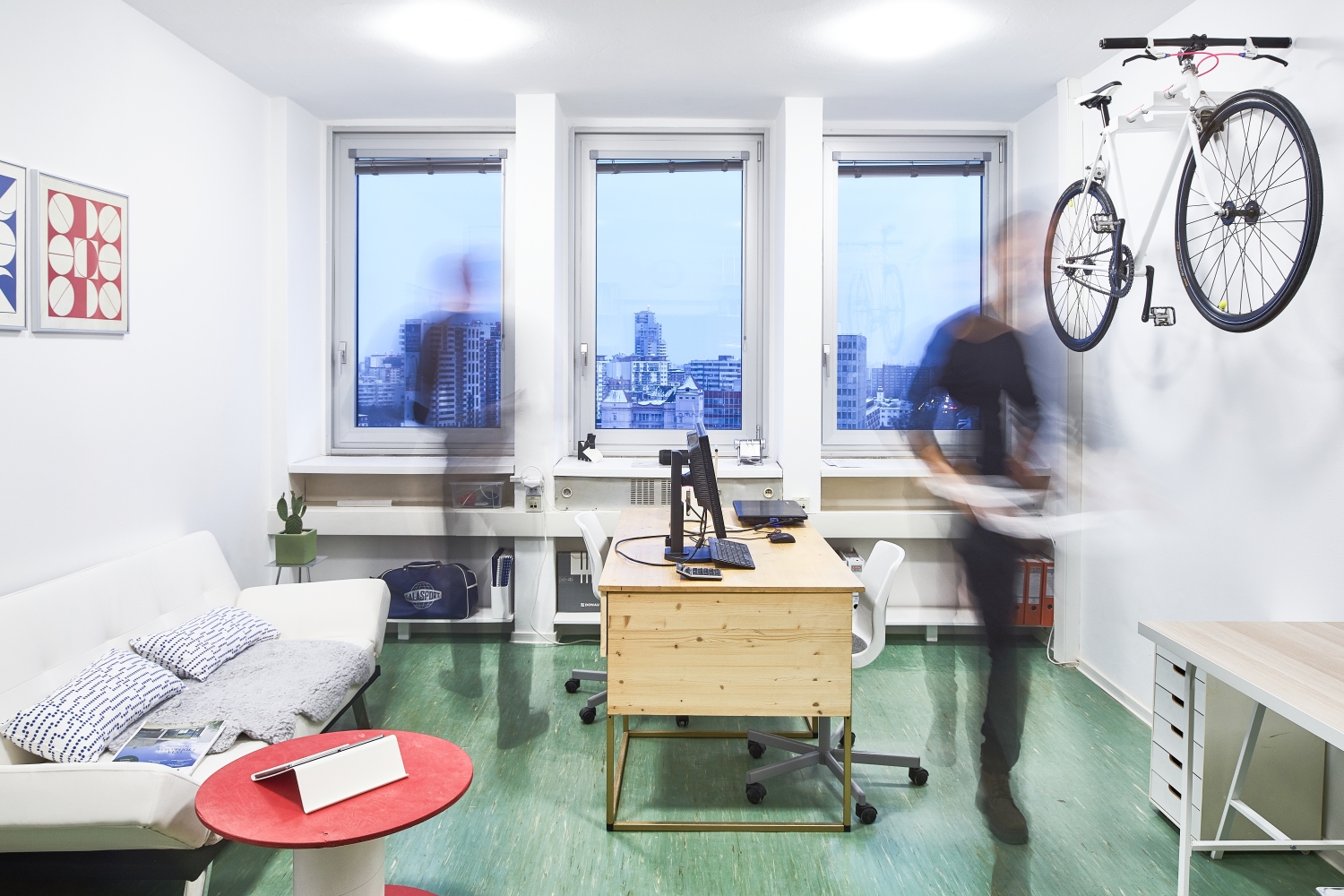Functionalist and minimalist design approach have joined together in the renewal of the interior office space located in the administrative high-rise of the iconic Istropolis building complex in Bratislava. The complex was conceived in the late 1950s as the main administrative, cultural and research center for the then very influential labor unions. It was designed by architects Ferdinand Konček, Iľja Skoček, and Ľubomír Titl who worked on the project since its inception in 1956 till its completion in 1981.
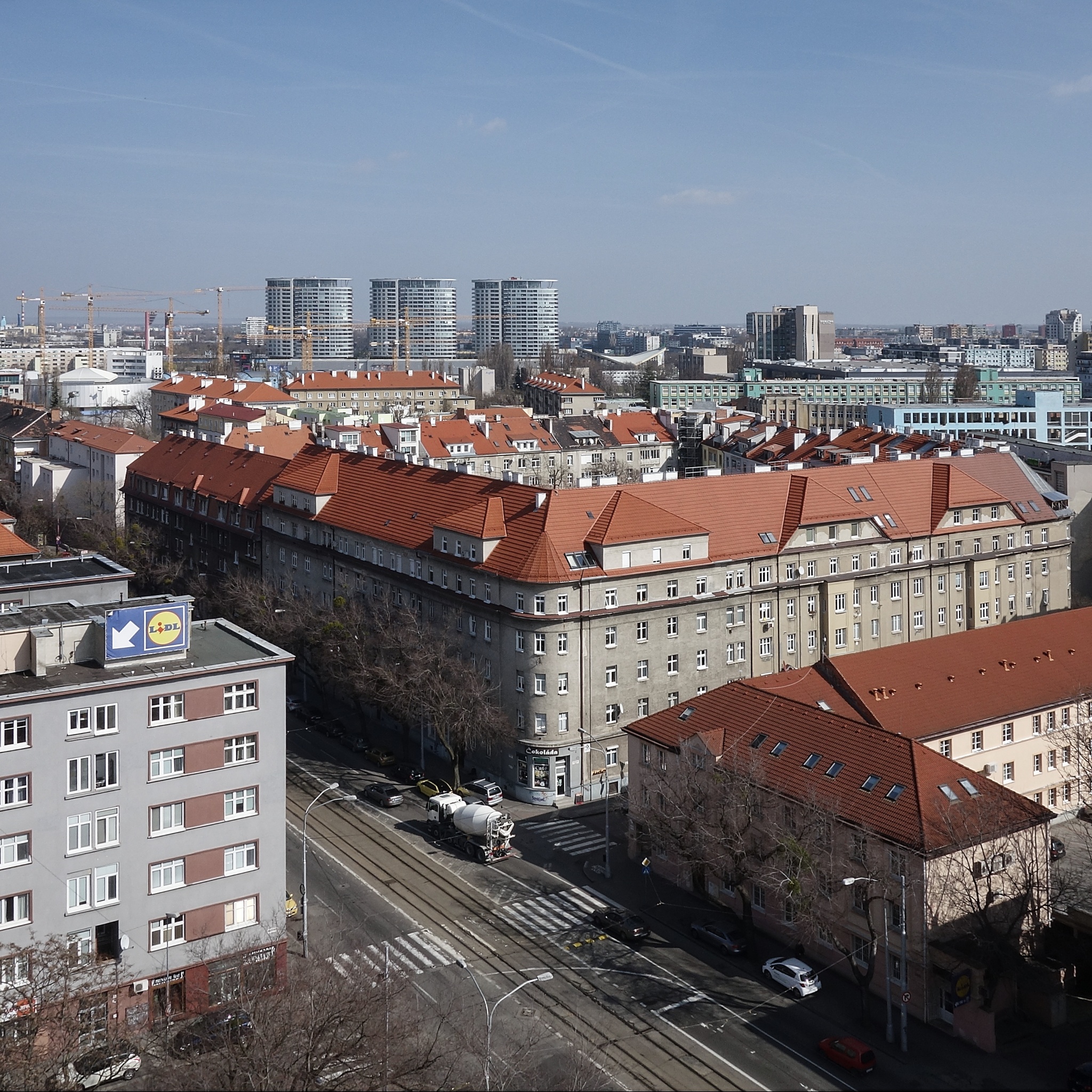
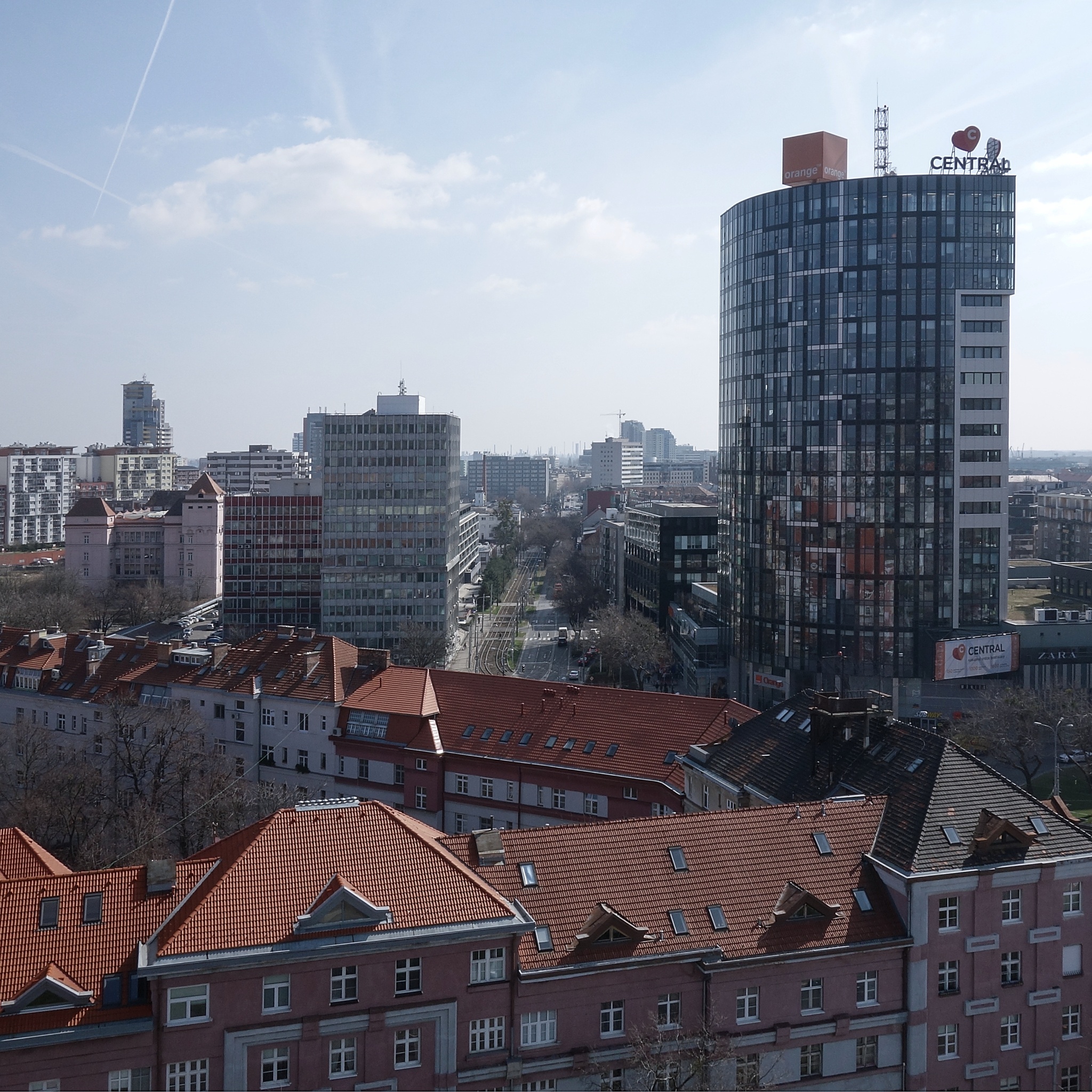
The entire complex featuring cultural center with capacity for over 1500 visitors, 16 floor administrative high-rise building, and immense public square acts like a coherent and majestic whole. The majesty of the complex is further enhanced by exterior finishing made of grey marble tiles delivered from Cuba as a gift from Fidel Castro.
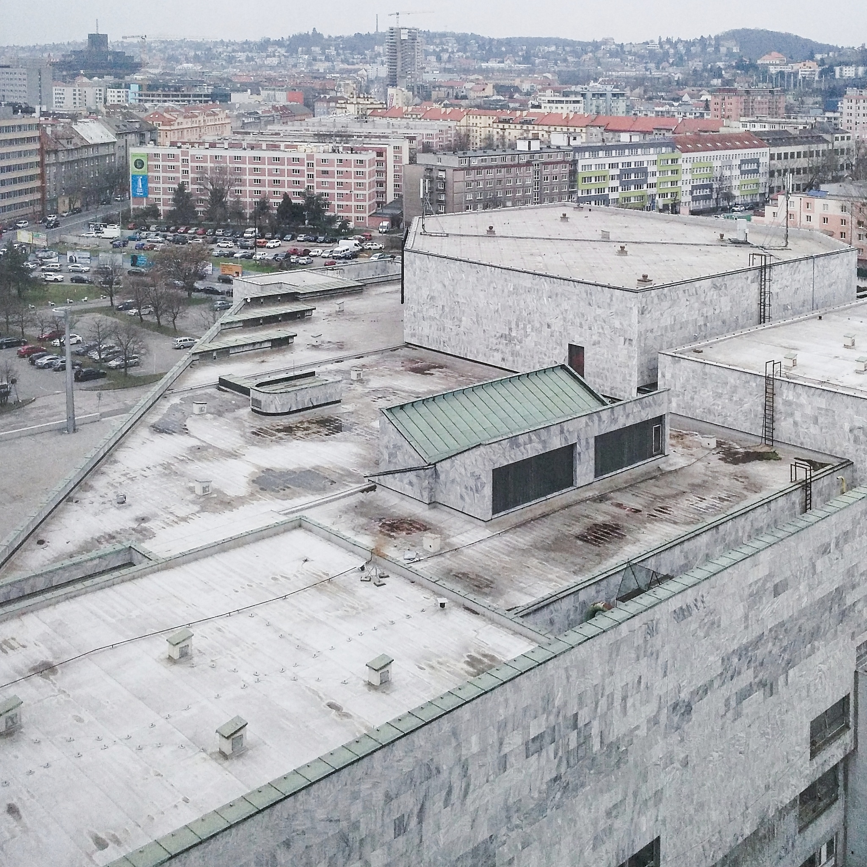
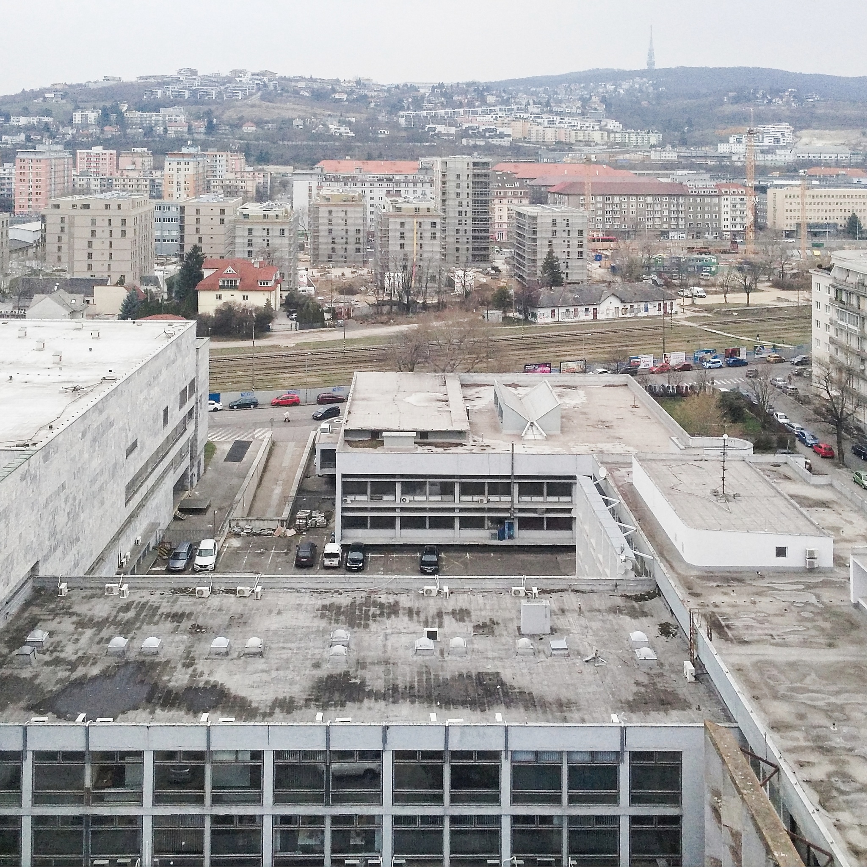
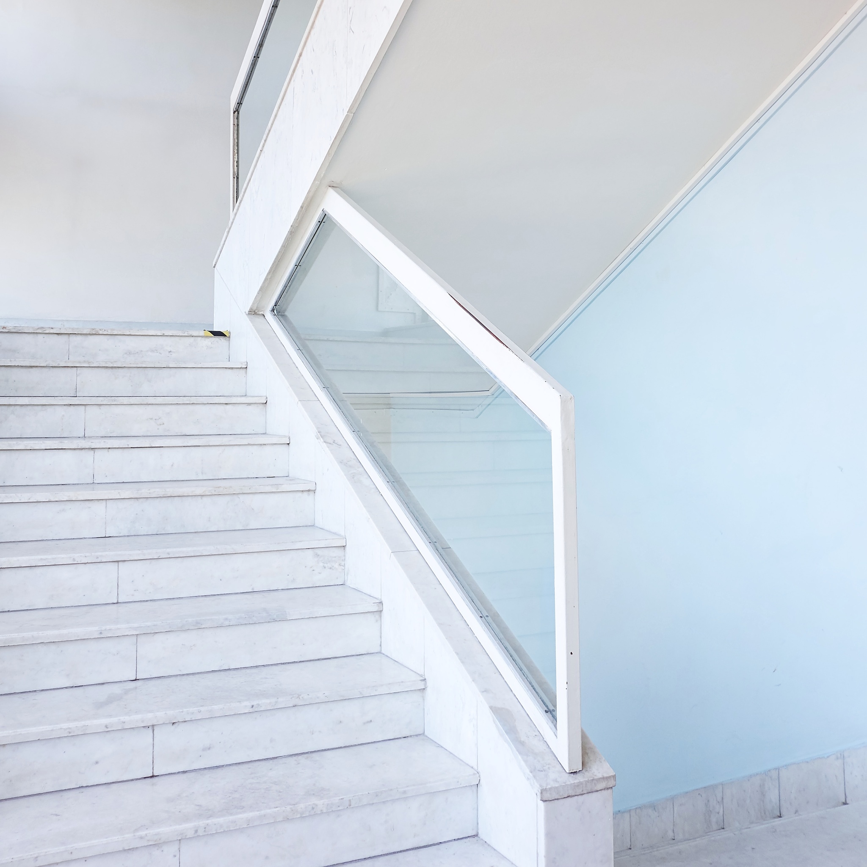

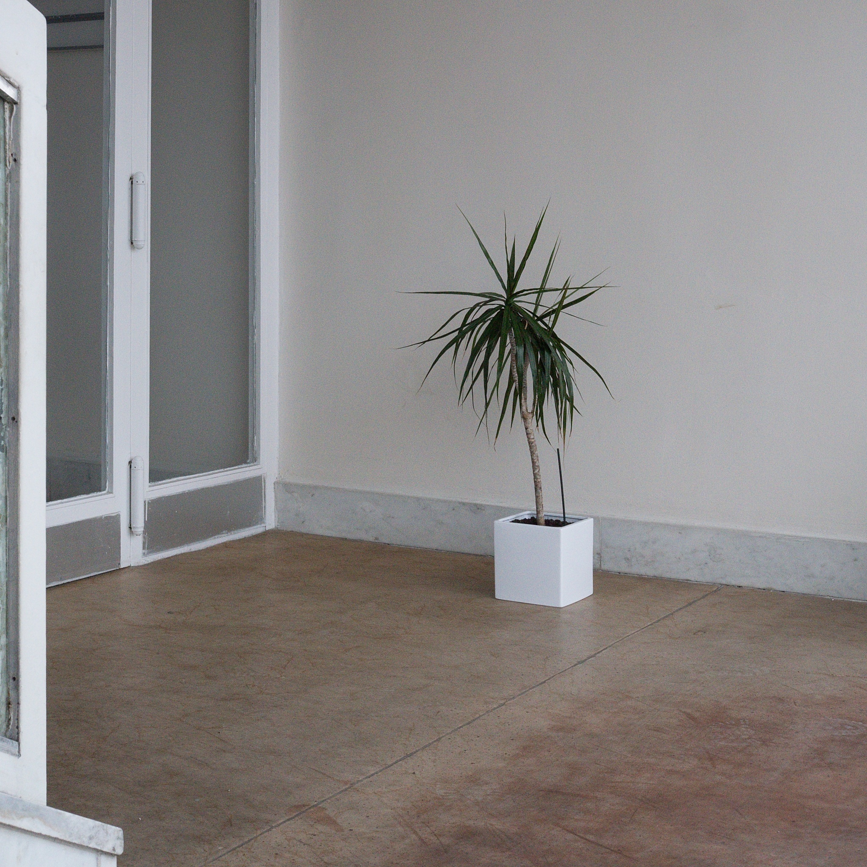
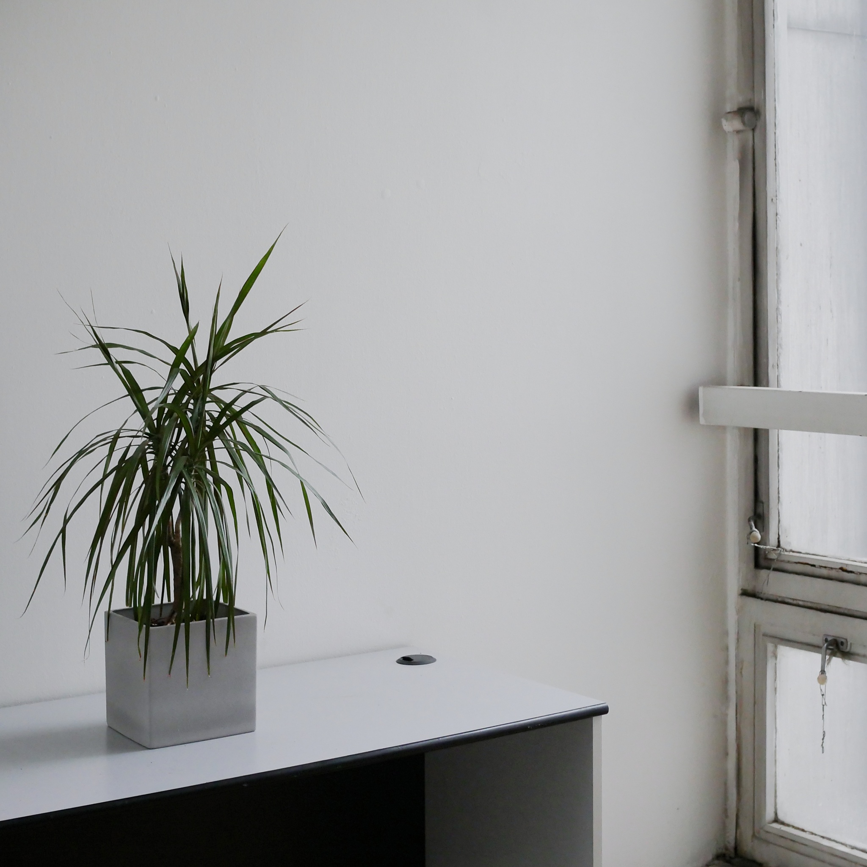
Original interiors of the complex were already designed in functionalist and minimalist fashion - office units on each floor follow basic grid layout, are placed alongside a long narrow central corridor, and interconnected. All installations in the building including heating appliances are hidden behind smooth construction of walls and ceilings. Original mass-produced particleboard storage system with enclosed cabinets was designed to occupy one entire wall of each office unit. Natural light enters from one side of each office unit through large aluminum-framed windows placed in row.
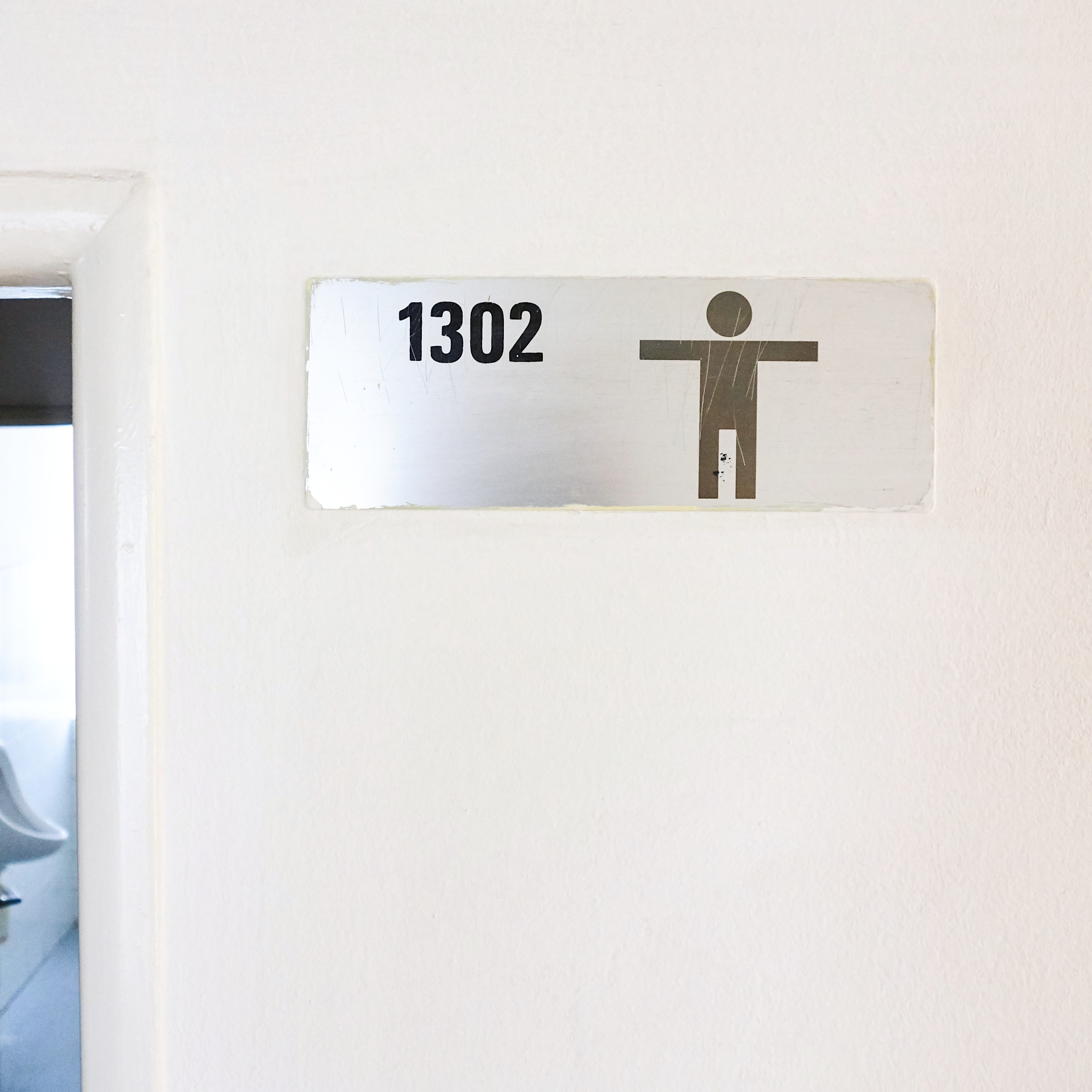
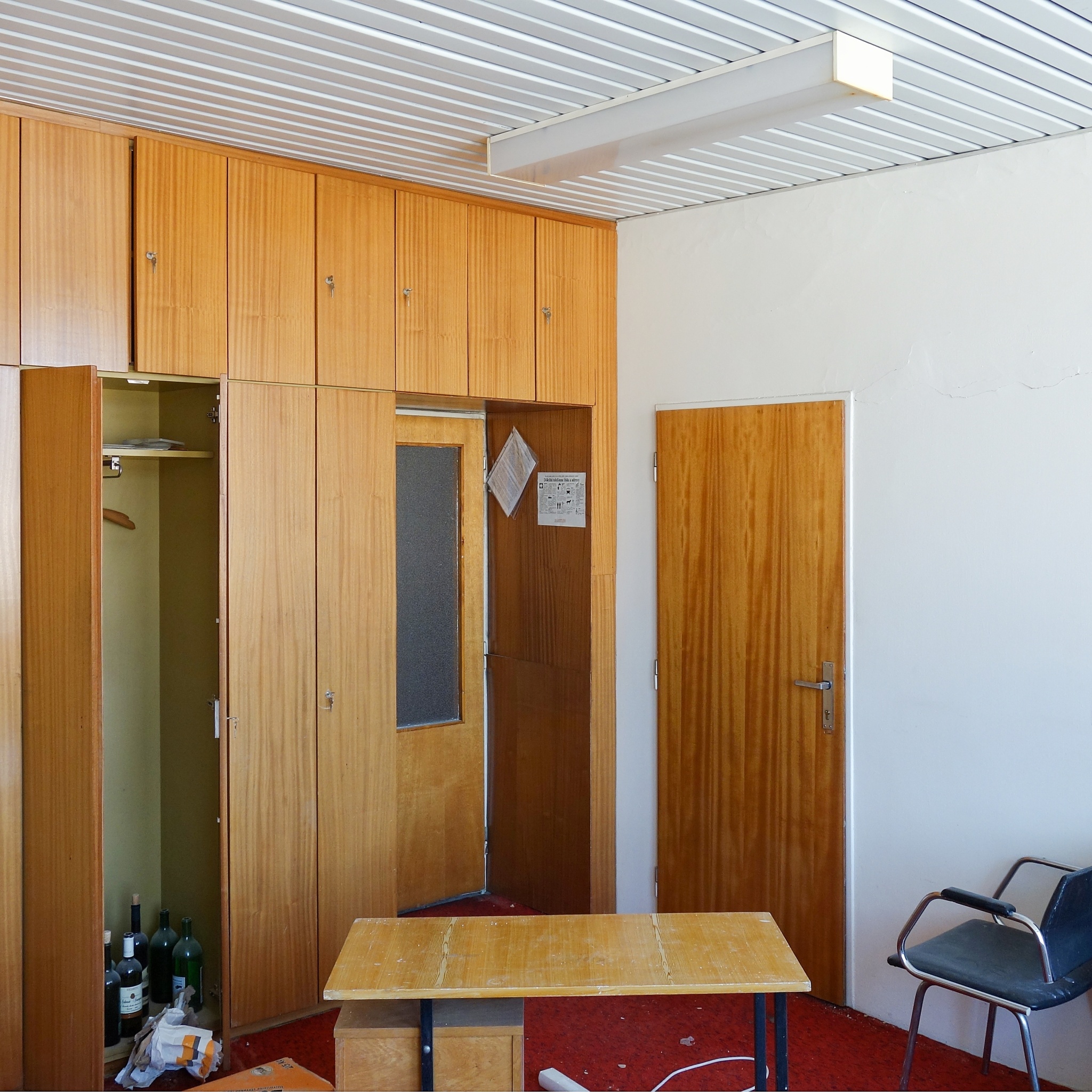
Pavel Hache Studio was enlisted by a small real estate consulting firm to renovate one of the 25 sq m office units with a splendid view on the vibrant New Town district. The fundamental design objective for the overhaul of the office interior was to follow-on the original functionalist and minimalist approach. Although the interior was in serious state of abandonment and deterioration, the strategy was to preserve as much of the original elements as possible without compromising current spacial and functional needs of the new tenant.
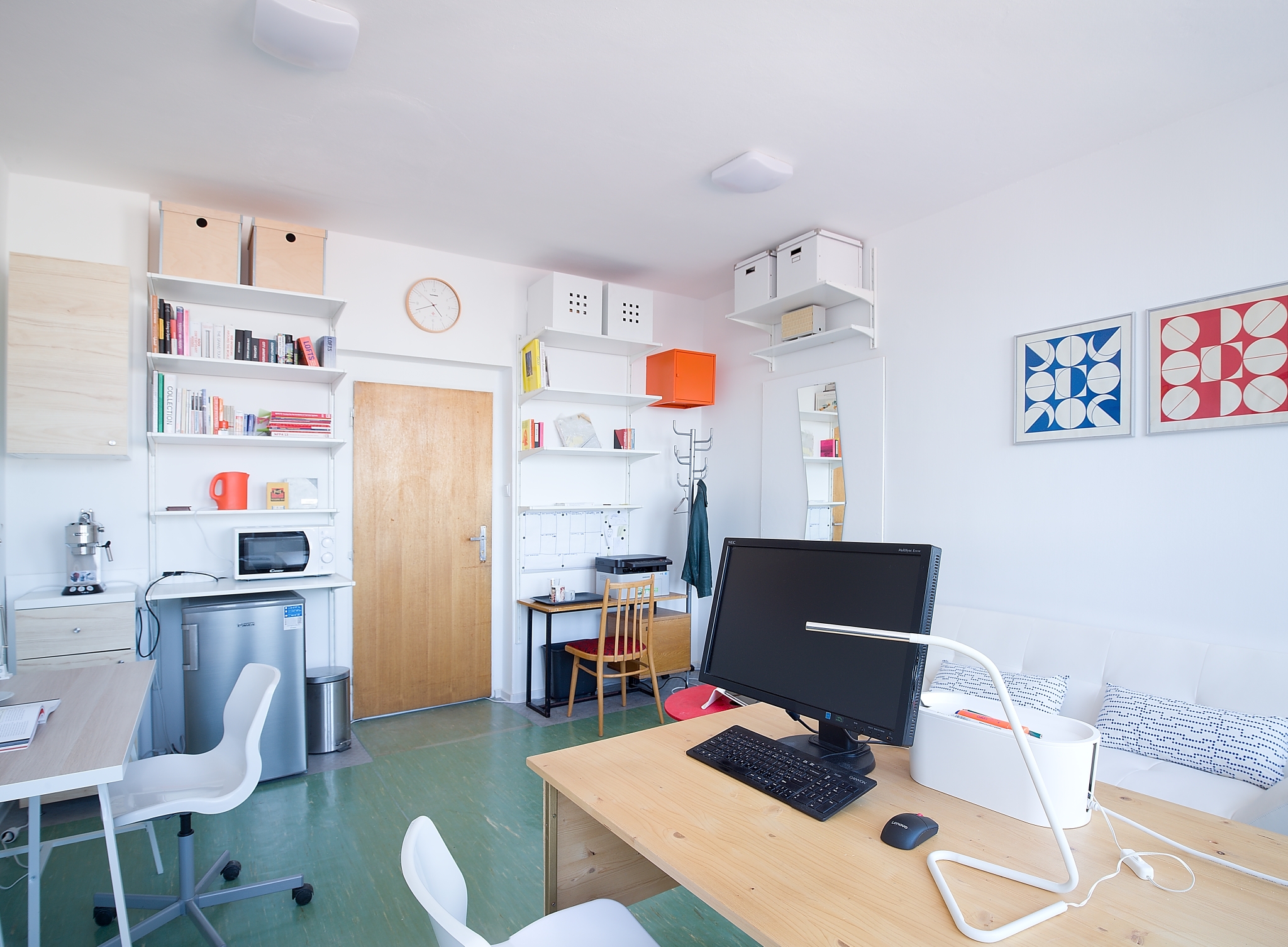
Constructivist artwork from the 1970s by Slovak artist Milan Dobeš called 'Night & Day' featuring simple square and circle forms was taken as the main source of inspiration for the renewal of the interior, determining the selection of new items including chairs, tables, storage boxes, new ceiling lights, and accessories.
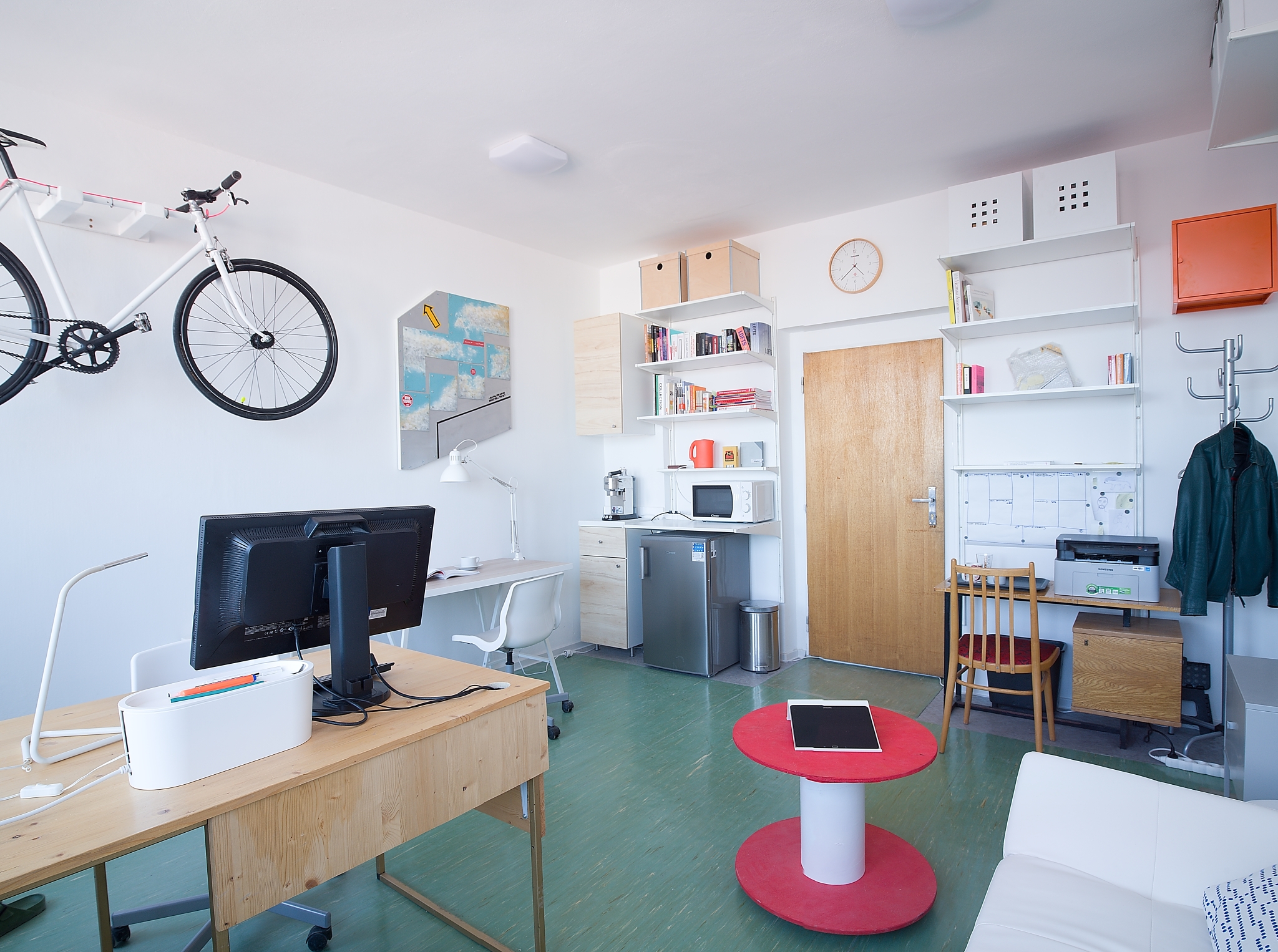
The original olive-green lino floor was found in good state and hence preserved. However, the original storage system with enclosed cabinets placed around the entrance door was removed and substituted by an open-type Ikea wall bracket shelving system, creating more transparent space for library as well as for an extra-small kitchen unit with coffee machine, fridge, and microwave.
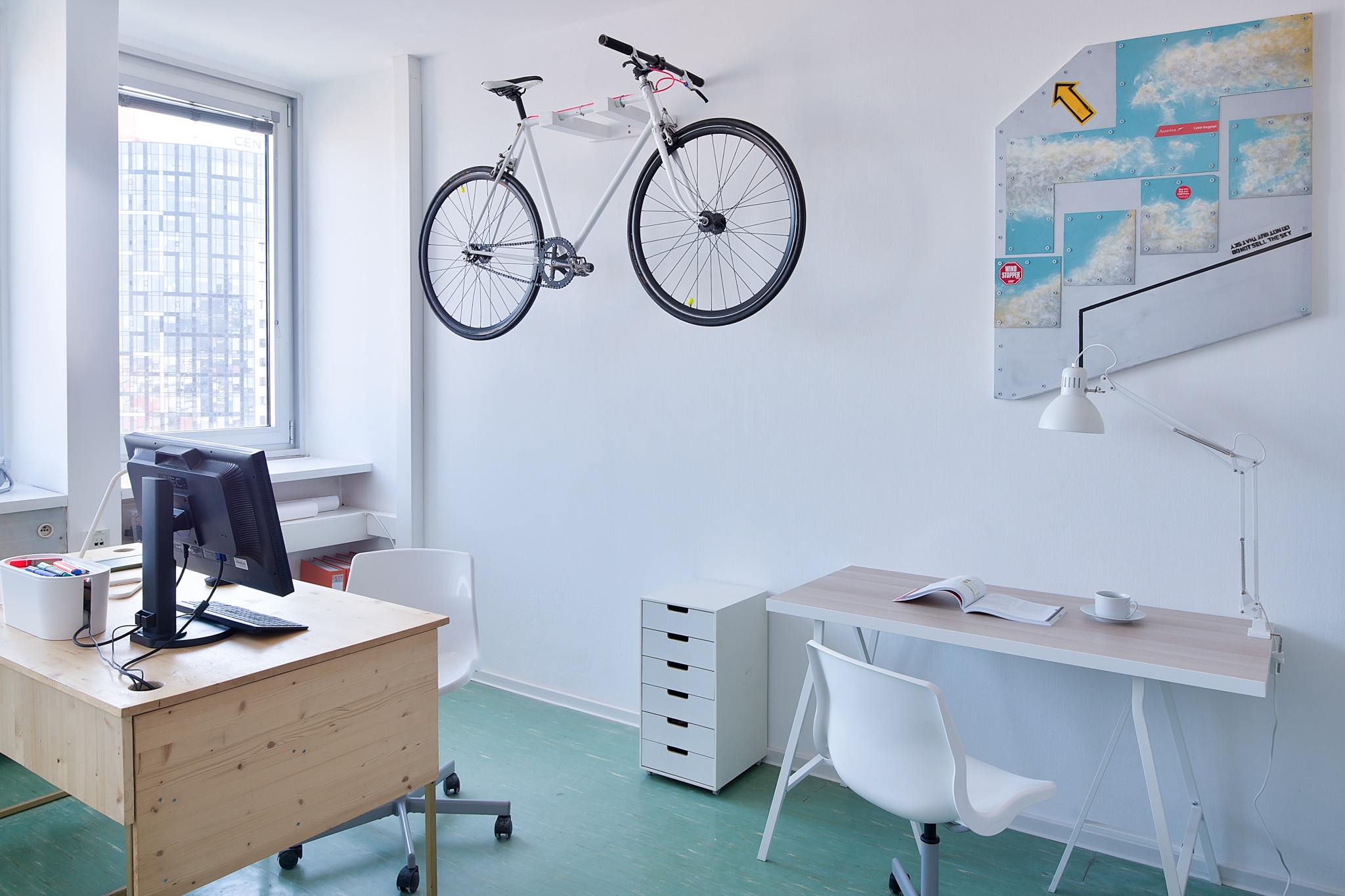
Another source of inspiration was the 'airplane' view on the District from the 13th floor of the office. The predominant white color was selected with the aim to provide additional brightness into the interior and to optically expand the small interior space toward the immense outside space of the 'thousands-color' city. The 'Airplane Wing' painting from the '30 000 Feet' series, and hovering white bike further reinforce the airy and lofty atmosphere.
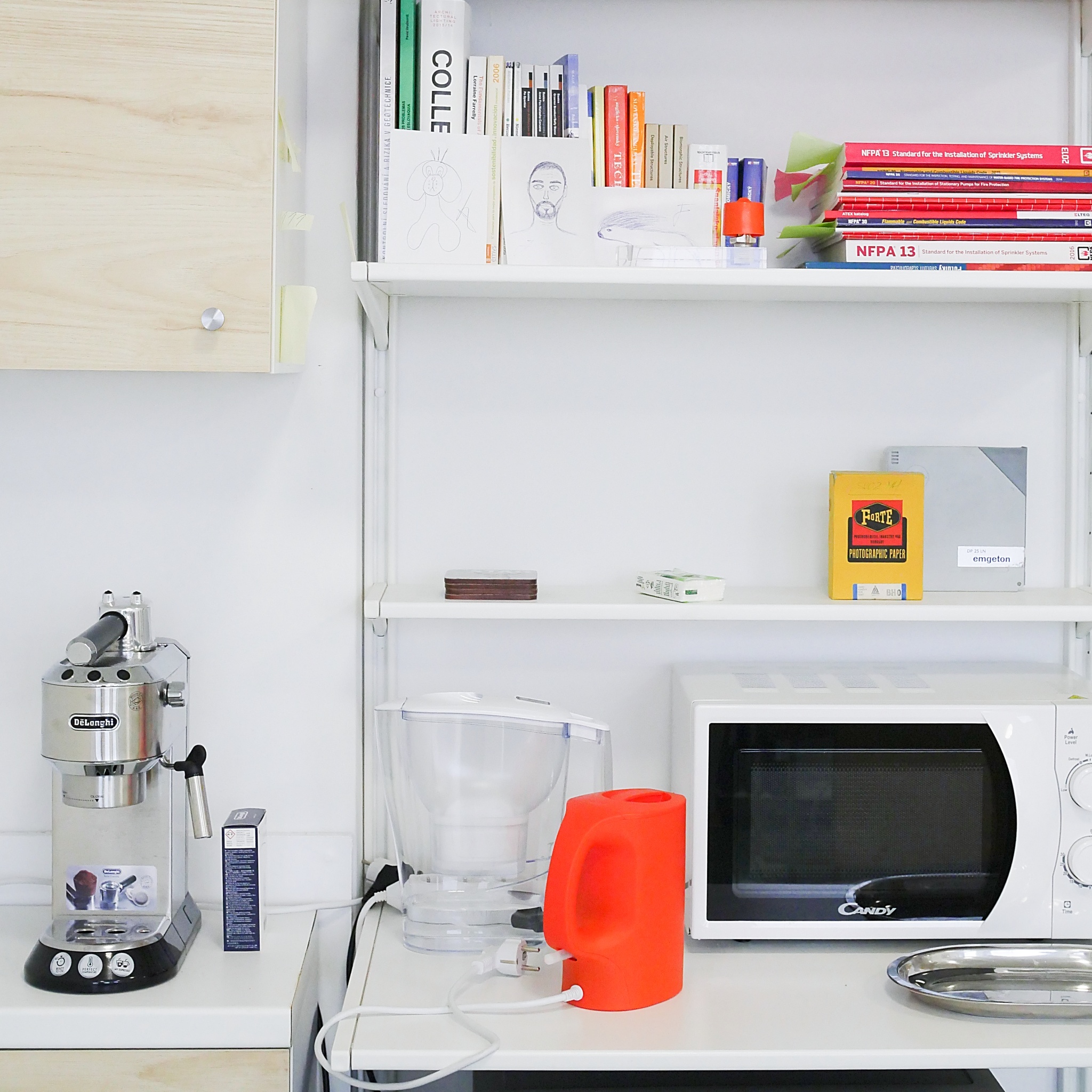
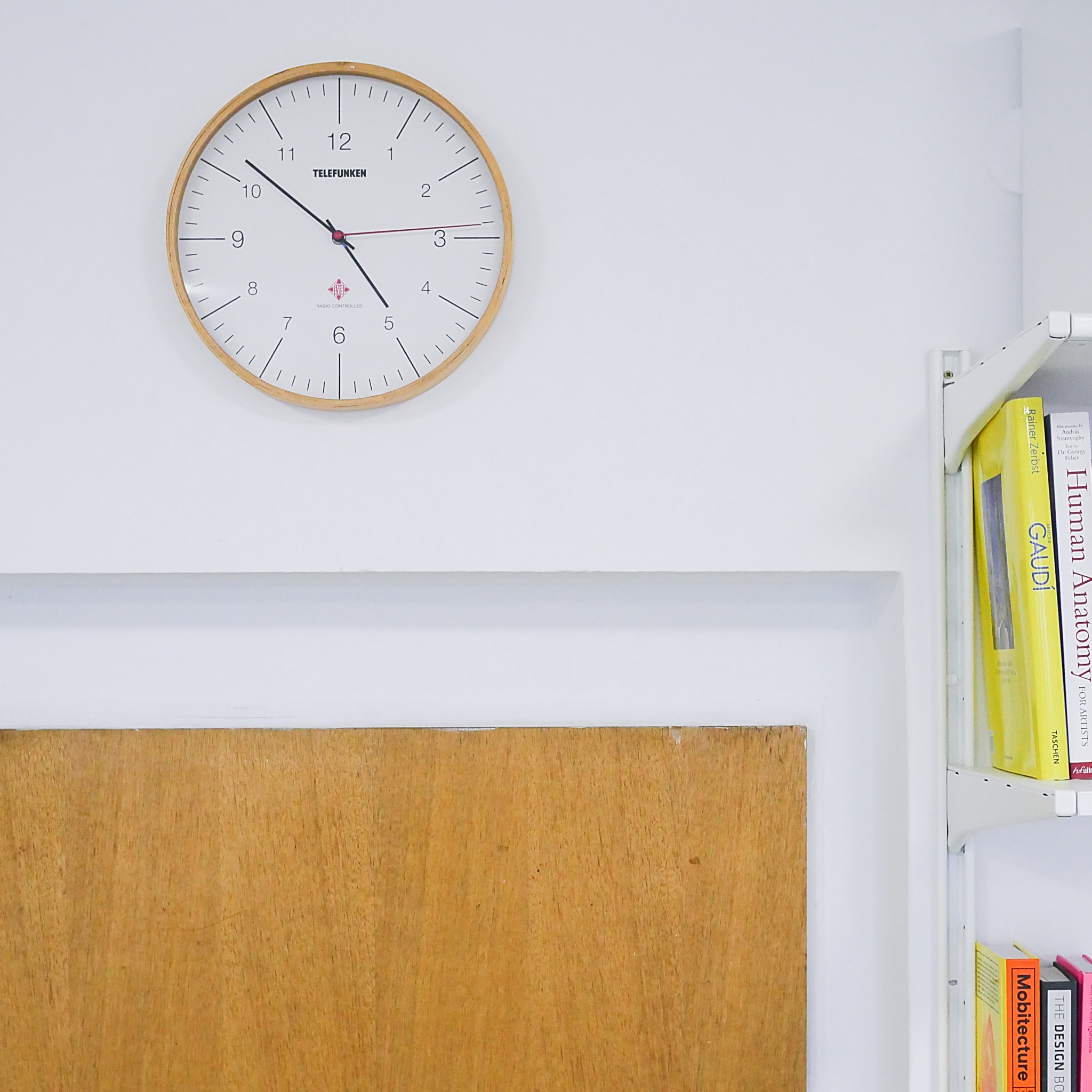
Original particleboard entrance door with wooden finishing was complemented by a wooden-framed wall clock. Few other originally found items including the 1970s accountant's office desk with an office chair were kept as souvenirs, assuming their new role as a decoration, or a storage space for printer and office tools.
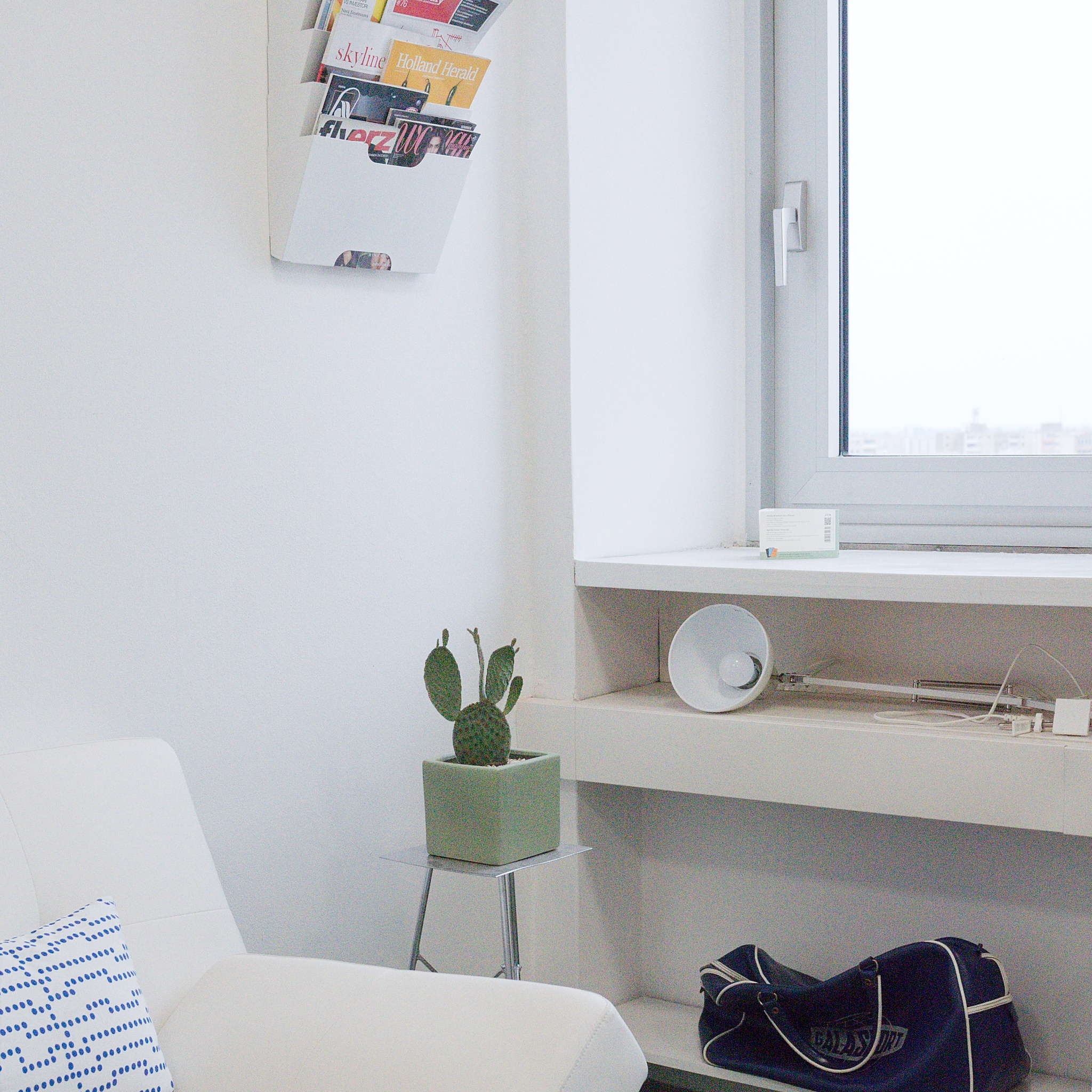
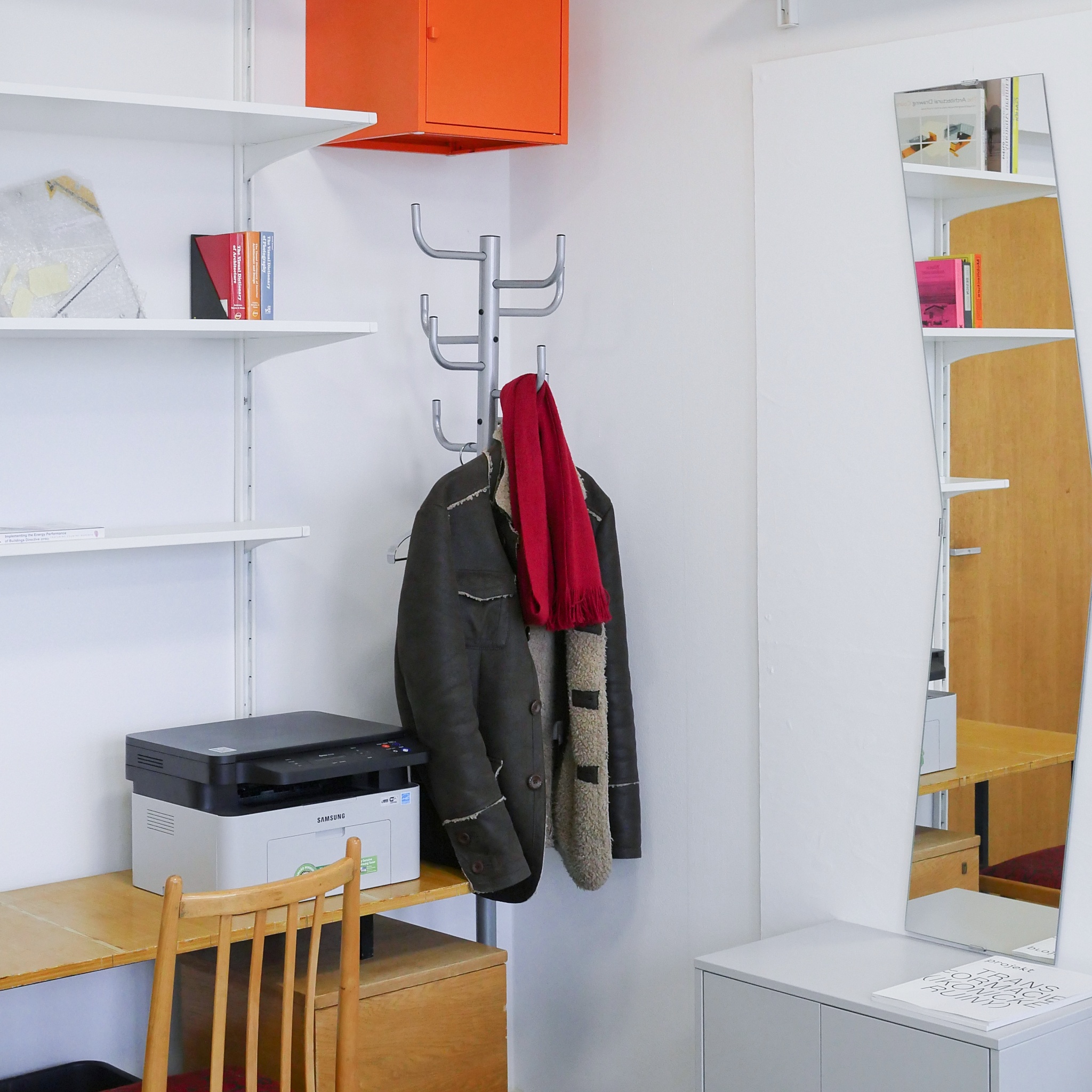
One side of the office space was chosen as a space for reading, relax or chat featuring 'Berlin' sofa, 'Cactus' clothes hanger and a cactus nicknamed 'Mickey Blossom'. Touches of orange color distributed throughout the space embrace the atmosphere of work and delivery.
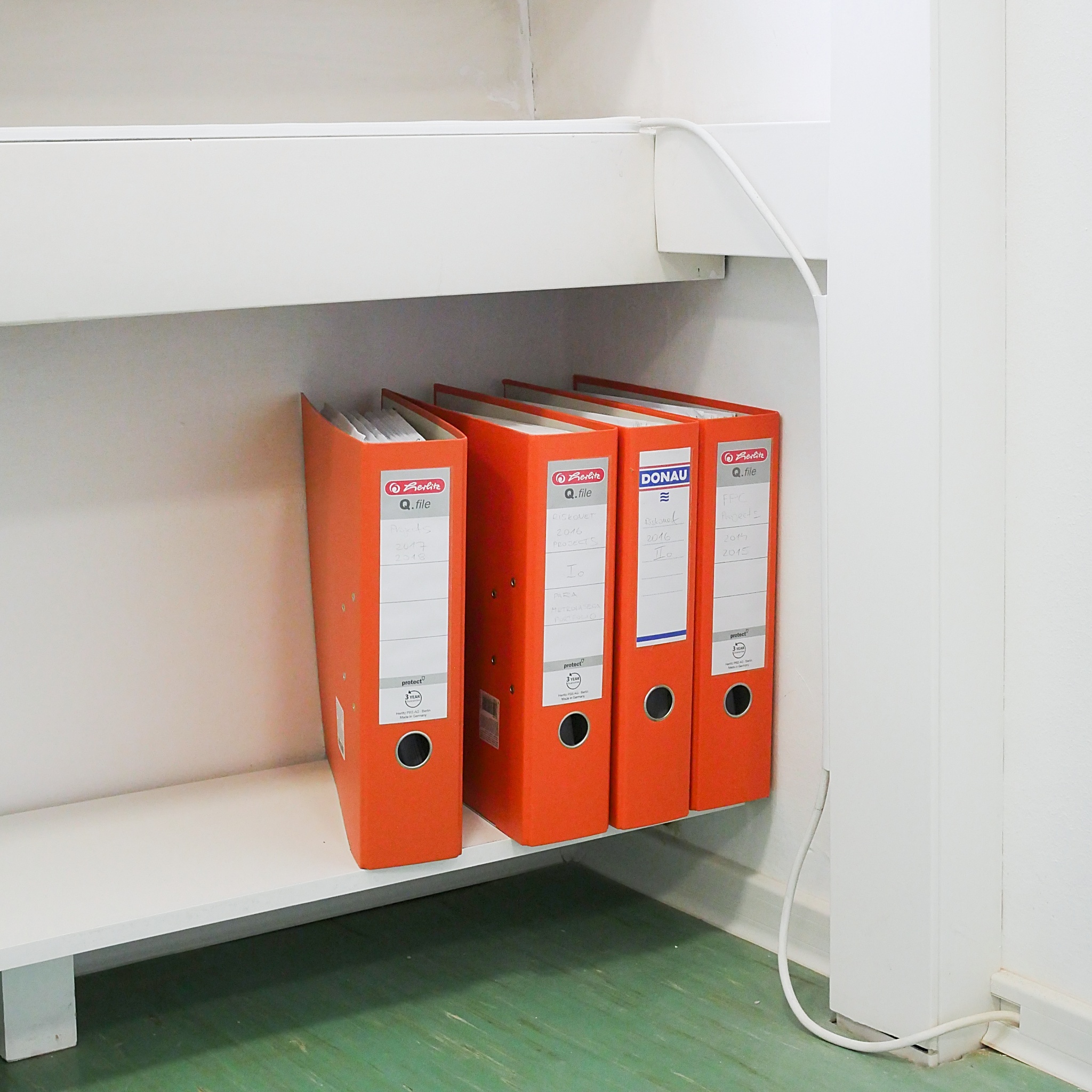
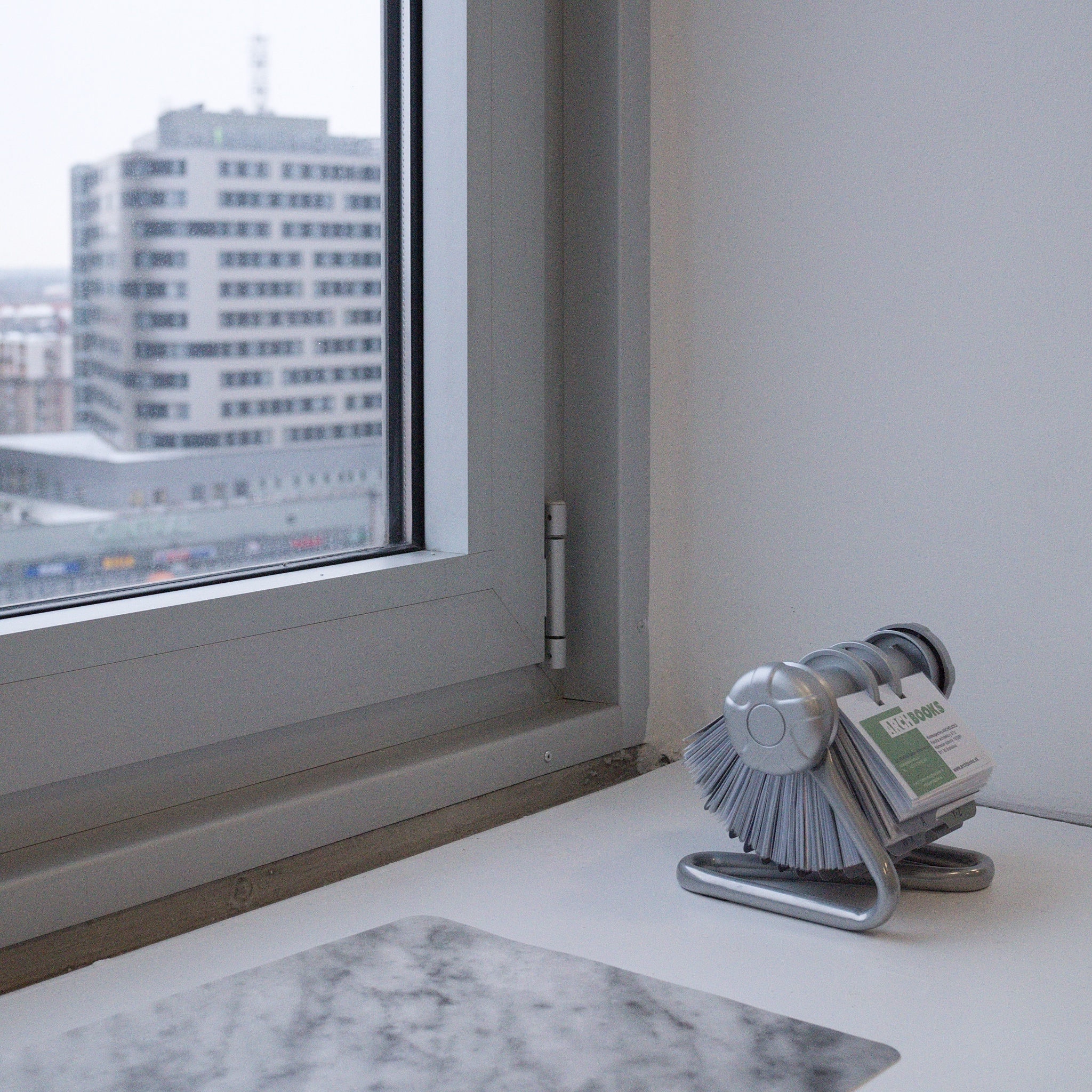
Additional storage shelves for administrative and project document folders were created underneath the originally designed storage shelves below the windows. Silver, aluminum and grey color accessories were added to create relationship between the interior and the exterior of the building.
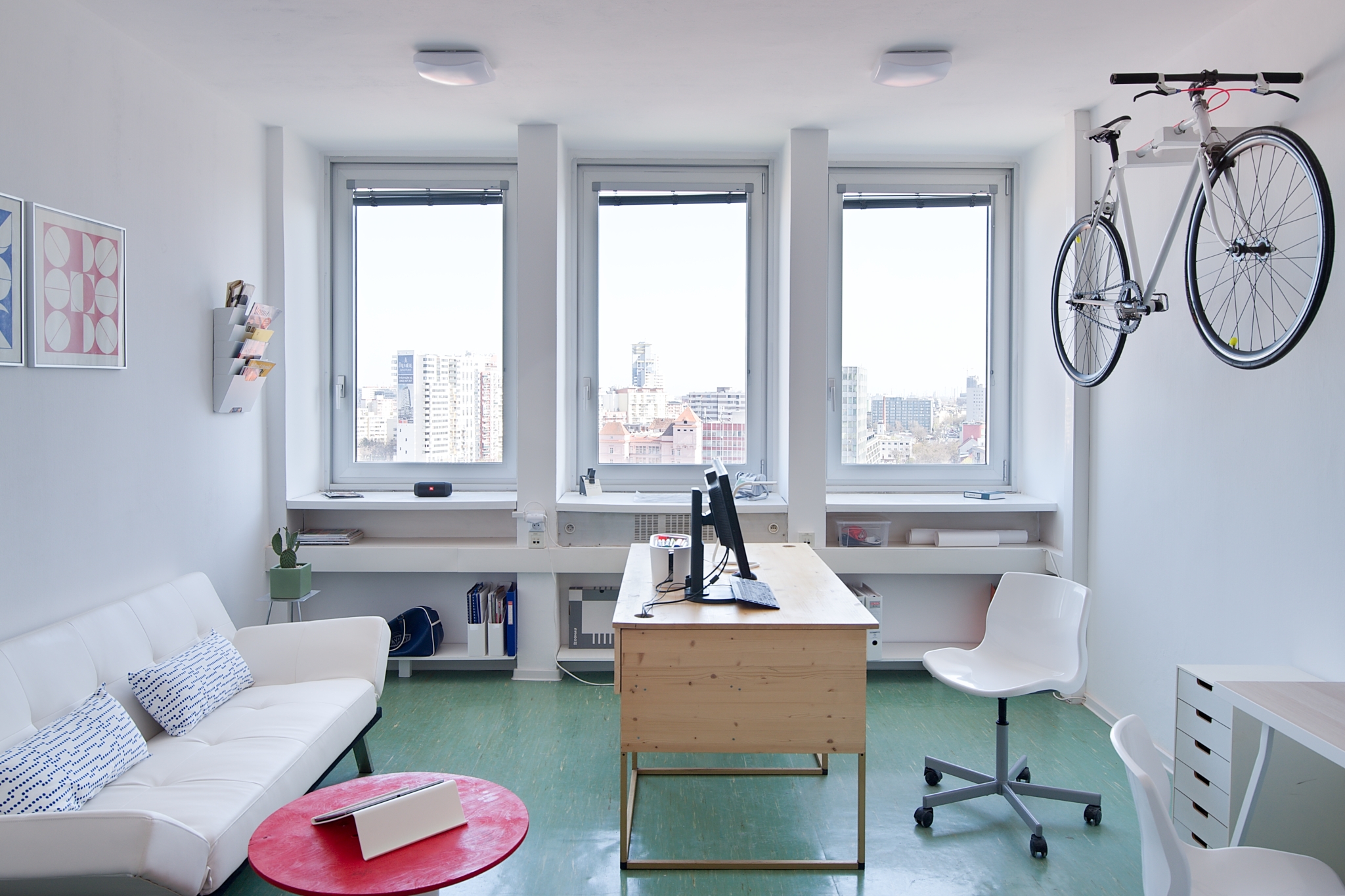
The olive-green of the floor, the aluminum-grey of the accessories, and the light-blue of the sky coincide with the three corporate colors of the tenant. If the need arises, the central area of the floor as well as the two side walls of the office can be easily rearranged, or assigned with alternative use.
